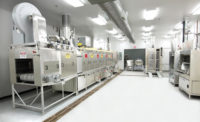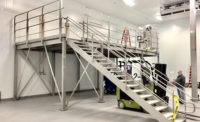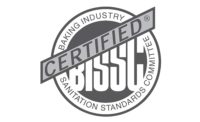Sanitary facility design is very important for snack and bakery companies, especially those with legacy facilities. Facility design can help streamline the effectiveness and efficiency of regular sanitary procedures, as well.
Key considerations
“Plants are typically designed for production and manufacturing of a specific food product, rather than the cleaning and maintenance of this same production equipment,” says Jesse Leal, food safety professional, operations, Americas, AIB International, Manhattan, KS. When designing to accommodate sanitation needs, it’s critical that operations not introduce contamination, while also reducing cross-contamination. “Consider the accessibility of utilities, ensuring proper drainage and the ease of conducting sanitation operations.”
Zach Becks, design manager, Gray, Lexington, KY, says that the basis of a facility program or layout comes from understanding the people, product, packaging, and waste movement. “By understanding these movements, hygienic zoning and adjacencies can be established to reduce the risk of product contamination. Having an understanding of the risks to the product and cleaning methodology is equally important to ensure construction materials are appropriate for the type and frequency of cleaning. Also, understanding and isolating the areas that will require wet cleaning from dry areas of the facility are key to sanitation.”
Sanitary design starts with the choice of the appropriate building materials, says Frank Bruyndonckx, business development manager, USA and Canada, PolySto, Long Island, NY. “The food and beverage industry requires specific materials to withstand the toughest conditions in which food is being processed.”
When designing a production facility for the manufacturing of food products, sanitary design elements must be incorporated into the overall thought process, says Dave Watson, baking and snack engineering SME, The Austin Company, Cleveland. “For example, choosing the wrong materials of construction, or not planning for allergen clean-ups, can lead to severe food safety risks down the road. Also, by preparing the optimal design for sanitation upfront, cleaning, and sanitation costs will be reduced over the life of the facility.”
When developing the design for a snack or bakery facility, Stuart Jernigan, director of preconstruction, A M King, Charlotte, NC, recommends to eliminate “dust ledges” and other areas where pathogens might accumulate and grow.
Sloped-top curbs limit the accumulation of powder, notes Emily Napolitan, process engineer, Food Plant Engineering, Cincinnati.
Shannon Standish, lead architect, Food Plant Engineering, notes that production area materials and equipment need smooth, easily washable surfaces. “Minimizing horizontal surfaces is essential because powder used in baking processes tends to float about the production space and settle on any available surface. Powder can end up on beams and joints high up in the room, as well, if a drop ceiling hasn’t been installed.”
From the ground up
Senn says that finding a durable floor solution to streamline the effectiveness of your facility flooring can be achieved by answering a few simple questions: “What are the traffic conditions in the area? What are my cleaning procedures? What level of safety slip resistance is required? What are my slope to drain requirements? Answers to these questions will allow your resinous flooring provider to recommend safe and sanitary flooring system to maximize safety while minimizing water usage.”
It is critical to get the right systems installed correctly, the first time, on time and on budget—with minimum or no downtime and disruption to people and processes, says Akis Anargyrou, technical sales engineer, Hygienic Builders, Miami. “These floors need to be seamless, impervious/non-porous and extremely easy to clean, resulting in an environment that is hygienic, safe and provides a comfortable and productive workplace.”
Chris Jarc, vice president and project manager, Hixson Architecture & Engineering, Cincinnati, says that a top design consideration for bakery and snack facilities is the management of water and draining. “There are areas of the processing area where water is OK—the dough prep and fermentation areas being the top two. There are also areas where you want very little to no water, primarily in the post-baking areas. Controlling the water supply and the drainage properly is key to achieving good water management,” he says.
Building a new facility gives you the ability to design with sanitation in mind, says Chelle Hartzer, technical services manager, Orkin, Atlanta. “For example: when pouring concrete floors, consider curving the edges on the floor-wall junctions to waste doesn’t get stuck in the corners,” she recommends. “Seal any openings so there are minimal voids in wall pass-throughs and other areas. Strategically plan where equipment is going to be placed and ensure there is enough room around it for proper sanitation.”
Jernigan suggests using antimicrobial flooring systems and other materials, while also making sure to properly place hose systems.
One of the main criteria in food processing flooring selection is to fully understand the cleaning and sanitation processes in each area, says David Senn, global account manager, Stonhard, Maple Shade, NJ. “Most CIP (clean-in-place) sanitation methods consist of large amounts of high-temperature water combined with concentrated stainless steel equipment cleaner. These particular exposures can damage a resinous floor without selecting the proper chemistry.” In areas where this exposure is present, he recommends a flooring system comprised of urethane cement.
“Urethane-based products can be cementitious in nature and are specifically designed to function with concrete when thermal shock is present,” says Senn. “Also, specific urethane sealers are designed to withstand chemical exposure from harsh cleaners used on the equipment that gets rinsed onto the floor. It is an important sanitary rule of thumb to thoroughly wash the floor along with any process equipment to ensure all of the cleaning solution, as well as any debris, makes its way safely into the drainage system in the area.”
Dan Lundean, lead estimator, Indue, Hudson, WI, says that an appropriate finish/texture/broadcast system is a top design consideration, as well as effectiveness and efficiency of regular sanitation procedures, including full washdown. “A non-skid texture appropriate for sanitary procedures is important. This strikes the balance between worker safety—preventing slips and falls—and easy sanitation. You don’t want an extremely aggressive finish in a dry-clean area. For example, it is important to consider non-skid levels required to make sure the floor coating conforms to best sanitary practices while still keeping a safe work environment.”
Lundean also recommends an adequate floor pitch/slope and thoughtful drain layout. “No standing water; this reduces man hours/labor of sanitation, and eliminates the need to squeegee poorly sloped areas where microbes may grow in pooling water.”
Bakeries, pastry and confectionary facilities are subject to one of the most dangerous corrosive agents found in the food industry—sugar, says Anargyrou. “Sugar, combined with the added agents of flour, butter, oils and waste, create an extremely slippery surface on the floors in these areas. These facilities need floors that are slip-resistant, impervious and able to bear the burden of heavy equipment and pots, vibrating mixers, and the emissions from high temperature ovens, among other environmental challenges,” he says, noting that 100 percent reactive seamless resin floors are exclusively formulated for food processing environments.
“Based on the fast-curing, impervious, high-performance methyl methacrylate (MMA) polymer technology, these cutting edge-technologies, with exclusive designs and manufacturing processes, provide unsurpassed levels of performance and durability,” says Anargyrou.
Jernigan says that proper drainage is critical to efficient and effective washdown, eliminating ponding water and promoting faster dry times. “Also, it’s important to use proper wall and ceiling materials that withstand chemicals; design items such as sloped curbs and standoffs for piping, and minimize horizontal surfaces that can trap moisture.”
Having a cove base on perimeter, equipment legs, and floor protrusions, plus flexible polyuria joints for seamless application, is also recommended, notes Lundean. “This eliminates potential harborage points for microbes, allowing quicker, less manual labor to properly clean hard-to-reach nooks and crannies, since those would be sealed with cove.”
Lundean recommends easy access to drains for cleaning, which should not be under a large piece of equipment with 2 inches of clearance. “Thoughtful drain placement ensures regular cleaning is feasible by the sanitation team. Drains are often overlooked but can harborage microbes, especially if they are difficult to access for sanitation.”
For bakeries, epoxy floors in washdown areas are preferred over acid or dairy brick, says Watson. “Floor drains should have adequate cleanouts, and the use of trench-style drains should be minimized. Walls should be insulated metal panel (IMP) or epoxy painted block for interior walls.” If a ceiling is required because of structural steel in the overall building design, an IMP “walk-on” ceiling is preferred, he says. “This ceiling type is preferred because of the sanitary elements of the material, access to space above the production line, and the ability to clean it. Precast concrete is still a preferred building structure due to its cost, ability to clean, and minimal potential for insect harborage.”
All gaps, cracks, or seams should be adequately caulked and sealed to reduce the potential for insect harborage, continues Watson. “All penetrations through walls by pipe, ductwork, or electrical conduit, should be sleeved and sealed. Lighting fixtures should be of a sealed design; electrical panels should sit on concrete pads above the floor level; and conduit and pipe supports should have a 1-inch standoff from the wall or ceiling, allowing for the ability to clean behind the piping.”
Floors in dry spaces, such as warehouse/storage areas, would be a great fit for epoxy-based products, says Senn. “On the other hand, areas that will remain wet and receive a high degree of exposure to hot water and cleaning solutions would require a polyurethane material. Oftentimes, other welfare areas, such as break rooms, locker rooms and cafeterias, are overlooked. These areas will see exposure from pedestrian foot traffic that can transfer bacteria from various areas in the facility.” For this reason, a sanitary, easy to clean, seamless floor surface should be considered for these areas as well.
Preventing contamination
“An improper or inadequately designed ventilation system is also an area that is often missed,” says Watson. “Designing the proper number of air changes based on the amount of steam, hot water, and sanitizing chemicals in use during sanitation clean-ups is critical.”
Napolitan says that a large concern is allergen control in bakeries. “We see that facilities tend to use a lot of nuts and nut flavorings, so it’s important to make sure those areas are segregated as ‘super high care’ and properly sanitized. Separate gowning areas are essential for high-allergen control.”
Some areas of bakeries require tight temperature, filtration, and humidity control, while other areas can have broader swings, says Jarc. “The dough processing areas will typically have higher filtration and better temperature control, while the oven areas will typically just have ventilation to remove heat from the room. Any post-baking areas where the bread is not packaged should have better humidity control. It all depends on your finished product, its final moisture content, and whether it is sold fresh or frozen.”
When designing a facility for products containing allergens, GMO-Free products, and gluten-free products, it is essential to pay attention to how the production of these items will be isolated from other products, says Watson. “Improper air balance can carry flour and other ingredients into adjacent areas of a bakery, providing the potential for cross-contamination. By planning the design upfront, on-going sanitation costs can be reduced, as well as changeovers between production runs.”
Long runs of horizontal ductwork for HVAC systems should be minimized, says Watson, and the use of fabric style ducting should be considered. This type of material can easily be removed and reinstalled on a routine basis. And, a standard washing machine can be used for cleaning, he says.
“We have improved upon the typical layout of overhead utilities by gathering the overhead utilities in aisles between production lines with branches to serve the lines. This makes cleaning more accessible and more effective and largely eliminates the problem of dirt or moisture gathering on them, then dropping onto an open product,” Watson adds.
Additionally, having the proper HVAC during washdown is a must, notes Jarc. “Having the proper exhaust to remove the moisture in the air and being able to supply dry air to the space will reduce the time it takes to dry the space out and minimize the water that remains on flat surfaces like floors and ductwork.”
Standish notes that facilities must feature proper levels of separation. “When they’re not properly separated, you’re going to have a problem with moisture migrating from one area to another. If you don’t have negative pressure in a washdown room, the ventilation is pushing the moist air out of your room into other areas.”
The use of automated boot washers and scrubbers, while traditionally more common in USDA-type plants, are now being used more frequently in bakeries between critical transition zones, notes Watson. “These boot washer and scrubber units are designed to effectively sanitize boots and shoes to ensure that footwear is not a means for pathogen and other types of transmission to enter inside of facilities where employee hygiene is critical. Quaternary and chlorine-based products are the most commonly used sanitizers in wet type units. The units can be dry or wet type units, depending on the environment. Floor mats containing powder can also be used between areas to de-contaminate before entering another zone.”
A nice flow
Another top design consideration should be the product flow, including separation of raw and cooked products, says Carmen Brown, associate project manager, Epstein, Chicago. “It is important to have physical separation between raw and cooked product and to have a linear flow of production to avoid any hazards of reintroducing raw material to cooked product. Egress of employees between raw, cooked, and non-production areas must be considered.”
In addition, planning for estimated growth in throughput—for both production and cleaning—must be considered, Brown says. This could include planning for expanding utility supply and meeting demands for sanitation.
Jernigan says that a properly designed facility will flow backward from high hazard to low hazard areas with regard to food safety and sanitation. “This is true for gowning areas, air filtration and pressures, and drainage systems. It allows for cleaning procedures that flow in the same direction, starting with high hazard and progressing to the low hazard areas.”
Watson recommends keeping the following in mind for any new facility design:
- If it isn’t seen, it’s hard to know if it’s clean.
- If it’s hard to access, it’s hard to clean.
Also, think about the sanitation crew, says Watson. Everyone wants to work in an employee-friendly environment. “It’s hard to find good people, and it’s tough to keep them if their jobs are more complicated than they need to be. Let’s make our sanitary designs employee-friendly.”












