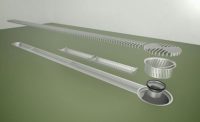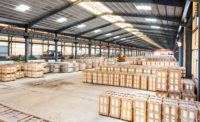While preventative facility maintenance can sometimes feel like a low priority or even unnecessary, ongoing and effective maintenance will actually help food production facilities run more efficiently, likely saving money in the long-term. By focusing maintenance on some key issues, snack and bakery operations managers can better understand aspects most likely to impact their facilities and be in the best position to address them.
Common issues
There are numerous factors involved in the overall safety and sanitation of an operation, but three major trends to consider first. The first issue is the age of the building and considerations that went into the building’s initial design. Many buildings were not purpose-built for their current use. The second issue is poor employee and powered equipment traffic patterns. Finally, the location of the building is an issue.
For interiors, historically, sanitary design standards were not often considered for food production and storage buildings. Often, old warehouses or old textile sites with high ceilings and exposed framework are converted into production areas. These buildings can be very hard to maintain due to issues such as accessibility, excessive obsolete structures in the overheads, poor lighting, and roof drains located over production lines. In addition to the design, many of these converted buildings are not able to withstand the stress of current production and cleaning activities because of the types of ingredients used, such as low-pH raw materials and the cleaning chemicals involved that may erode the building. In addition, the types of building materials may not be able to withstand the production environment, especially if it is a high-washdown area or temperature-controlled area due to the moisture, which can not only erode, but also cause rust and mold issues.
Employee and powered equipment traffic patterns are also a big consideration, especially if the site has raw and cooked areas, or has separate allergens on separate lines. Accidental cross-contamination can occur if improper patterns are followed. In addition, these traffic patterns can cause excessive wear in the floor.
For exteriors, facility sites might have issues with being landlocked by their surroundings or have issues with the neighboring buildings as their owners convert them from one business to another. Vegetation and landscaping also come into play, as sites are built into the side of a hill, are located next to retention ponds, or have local beautification regulations preventing the site from maintaining the optimum external development.
Legacy updates
Three of the biggest issues with legacy buildings are the floor drains, production layout, and the lack of adequate airflow.
Since many of these buildings were not originally designed as production facilities, the location and quantity of the floor drains in the washdown areas are often not appropriate and/or adequate. In addition, many sites have roof drains directly over production lines or open product zones. Further, many drains are located under a production line where there is very little clearance between the bottom of the food-contact surface and the drain. Finally, many drains in these older buildings are inoperable and/or collapsed and are providing both a microbiological and pest harborage area.
Drains should be located away from the product zones to help prevent possible cross-contamination. Additionally, there should be adequate inflow and quantity to properly handle the amount of water discharged to them.
In terms of production areas, many of these facilities have been added onto over the years, and the production areas were planned based on the available space and not necessarily the most logical product flow. Many of these older sites have poor design with segregating the raw and cooked areas, where the cooked product is doubling back through the raw areas, or there are no physical segregations, such as walls or partitions, between these two areas.
Adequate airflow is always a necessity in a production environment. This is especially important for the raw areas, and if the site handles different allergens on different production lines. Depending on which part of the process is involved, positive or negative airflow is crucial for food safety. Companies don’t want to have allergenic dust passing into other areas of the site, so many facilities will have negative airflow in these areas. This also applies to the raw areas of the site for the same reason, as you don’t want uncooked dust particles entering your finished product areas. Exhaust vents and extractor fans present additional airflow concerns, as they are vital to ensuring condensation does not build up on overhead piping and/or the ceiling. Such accumulation can possibly fall back down into the product, or foster mold growth in these overhead areas.
Suggested renovations
Without a doubt, the top two suggested renovations for manufacturers should be the floor and roof.
Floors are the hardest-hit areas of any production site, often abused by heavy equipment. Keeping well-maintained floors is critical. In addition to the obvious safety issues damaged floors pose, they also have the potential for microbiological growth and pest harborage. Floor maintenance is ongoing, and proper floor repair is essential. Too often, sections of flooring, especially under ovens, mixers, and fryers, and around floor drains, are overlooked, neglected, and deteriorated. Often, these sections of damaged flooring are patched and then start to come loose shortly afterward, because the floor was not properly prepared, or production started sooner than expected and did not allow the repair to properly cure.
Many sites have active roof leaks, even with today’s modern roofing techniques. I have been to several sites where the number of active roof leaks was in the double digits—some directly over the product zones. Although the operators installed tarps and diverters to help capture these leaks, all it takes is one small pinhole in those safety measures and then you have potentially bacteria-contaminated water landing in the production area. Additionally, based on the location and risk to the product, these diverters require daily inspection and cleaning frequencies, which can place a strain on the manpower required for daily operations.
Upgrading an aging facility
There are numerous factors involved in minimizing ongoing facility maintenance, but the top two are quality of the items/materials and accessibility.
Facilities should invest in higher-quality items, materials, and equipment whenever possible. The cost of the equipment or upgrades is always a factor when determining a purchase, but the saying that “you get what you pay for” is very much the case when it comes to new purchases and upgrades.
Facilities often purchase equipment without sanitary design in mind, which in the long run makes it harder to clean, takes more time to clean, and creates potential bacterial harborage areas and/or dead spots. Often, the amount of money saved in the initial purchase is quickly used up in labor costs spent on additional time needed to clean the equipment. In addition, many operations purchase lesser-quality materials for production equipment. Those items start to weaken or even break down more quickly than quality materials due to the types of cleaning chemicals being applied, the frequency of cleaning, the type of product being produced on the line, and the amount of water and/or steam being used to clean. It’s important to consult with the equipment manufacturer and contractors prior to purchasing equipment to discuss the site’s specific usage needs. It is also highly recommended to get the cleaning chemical supplier involved in these discussions to ensure the chemicals used will not harm the materials they’re being applied onto.
When installing the new equipment or doing modifications, remember to think in terms of 360 degrees. Additions are often squeezed into existing spaces, and the sites do not have complete access to properly clean and inspect the areas around, under, and above the area. Some equipment has breather socks, filters, or inspection hatches that will need to be accessed, so it is important to keep these additional features in mind to ensure there is enough space allocated for easy access.
Drain locations must also be considered. It is not uncommon for equipment and electrical raceways to be directly over or on top of floor drains, limiting or eliminating access to the drain.
Additionally, many sites will place heavy equipment, such as mixers, directly on the ground and not on stands, creating a “dead zone” underneath that can’t be accessed or cleaned. Equipment is sometimes pushed up against a wall so the backside of the equipment is inaccessible. Overhead accessibility is also important, requiring some type of lift or ladder to access. This is often not considered when placing new equipment, so sites create inaccessible overhead areas.
To keep facilities operating at their best, infrastructure maintenance is necessary, but it doesn’t have to be difficult if done correctly. Whether you have an aging facility or just need some upgrades, ongoing maintenance will help your facility run more efficiently and likely save you money in the long-term.





